

Update 22 February 2023


Xenakis Creates in Architecture and Music
The Reynolds Desert House
CHAPTER V Illumination
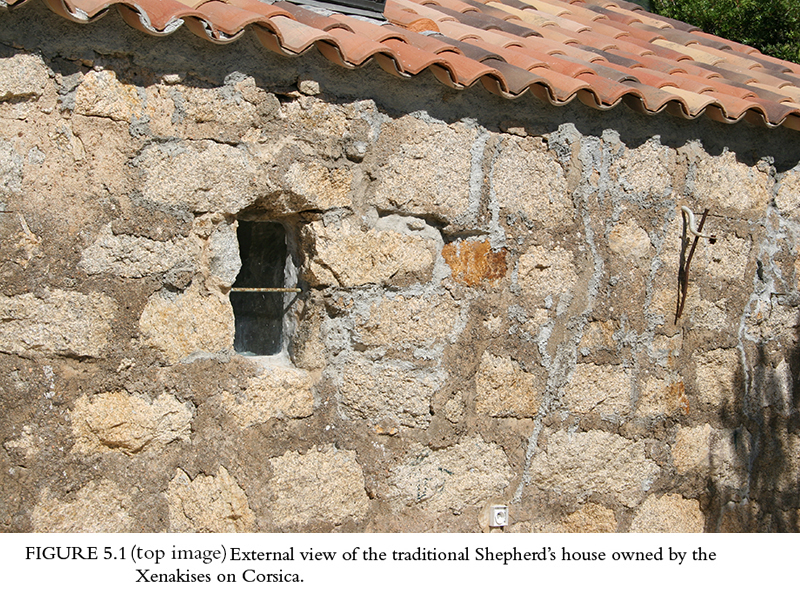
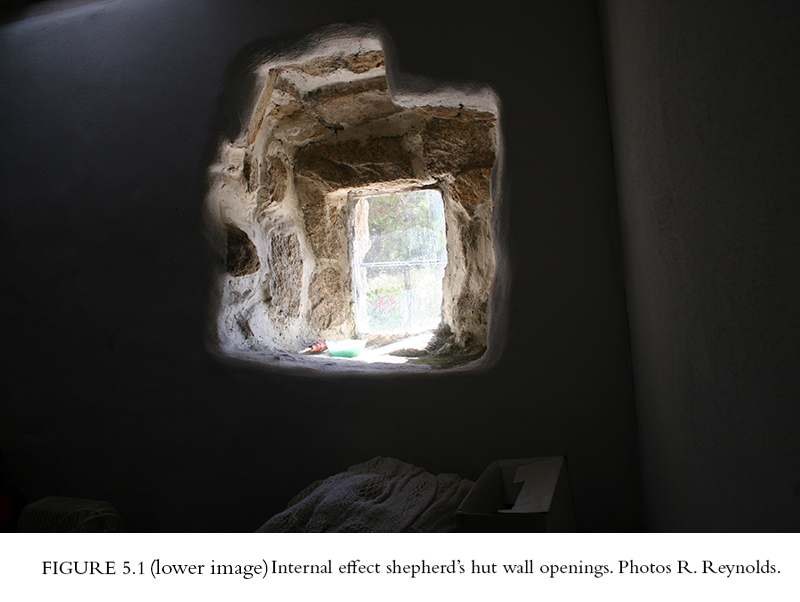
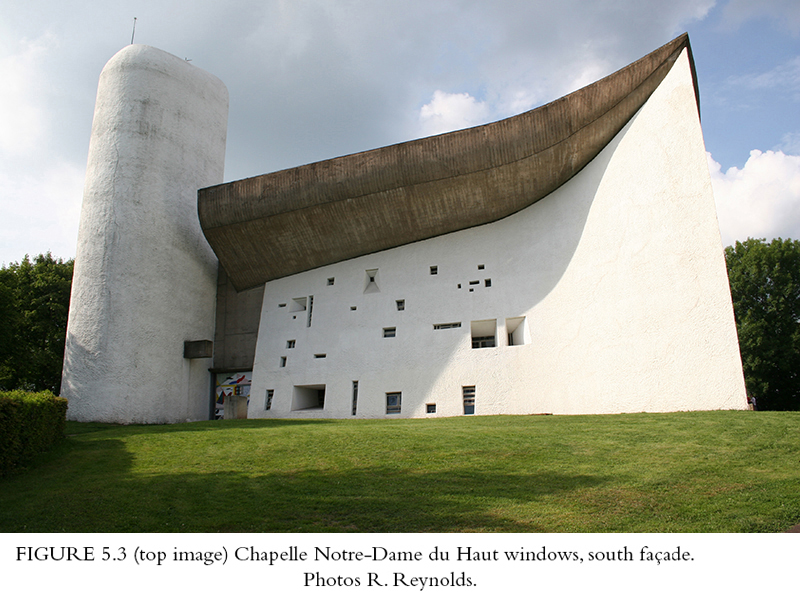
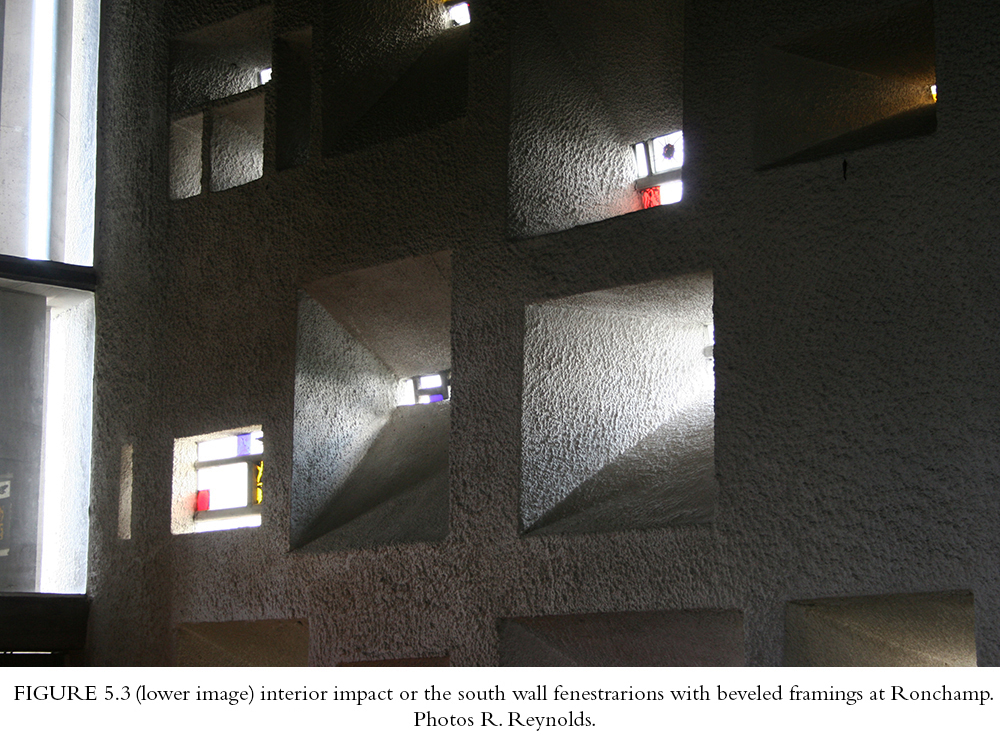
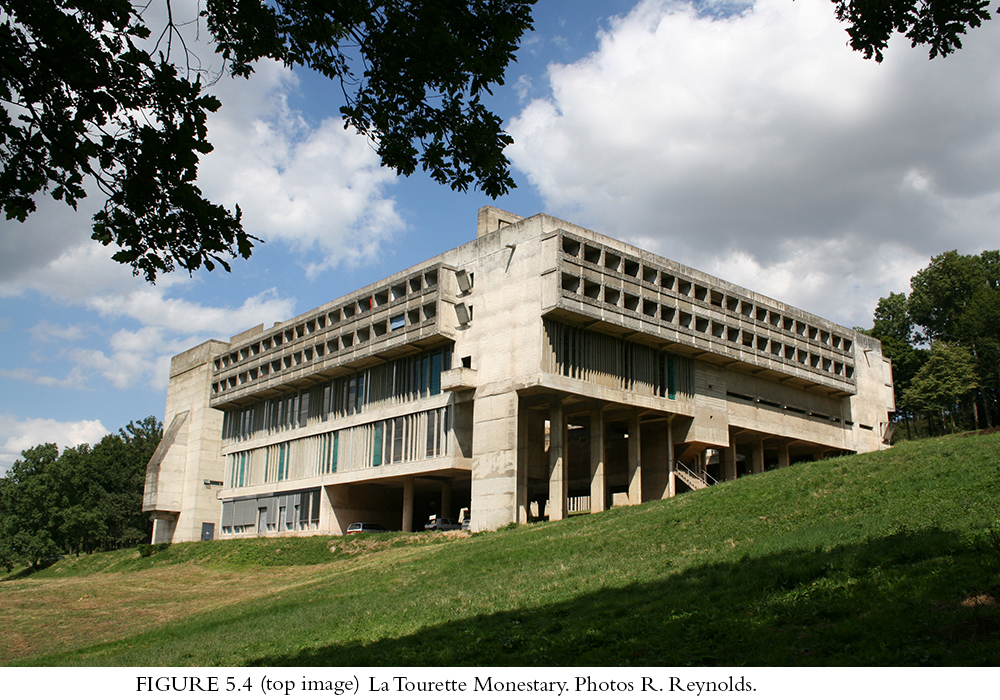
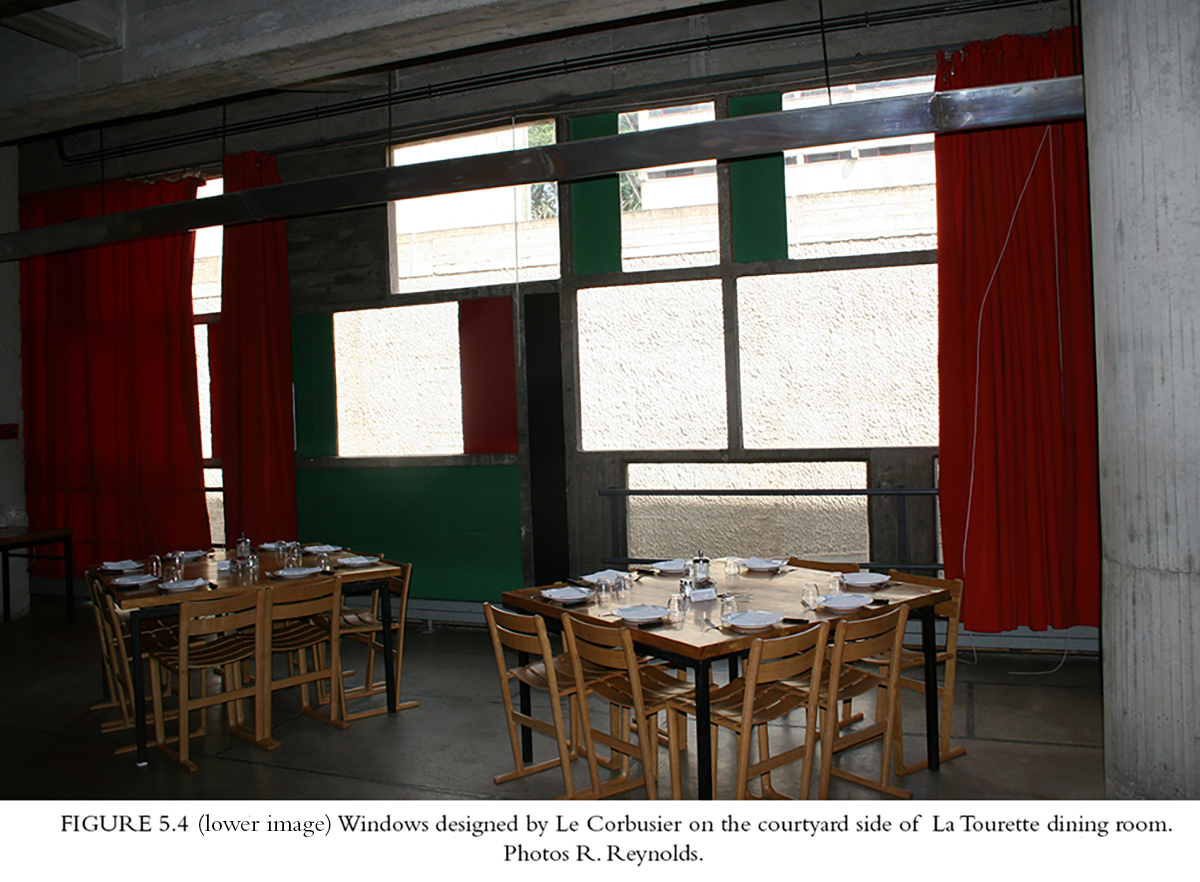
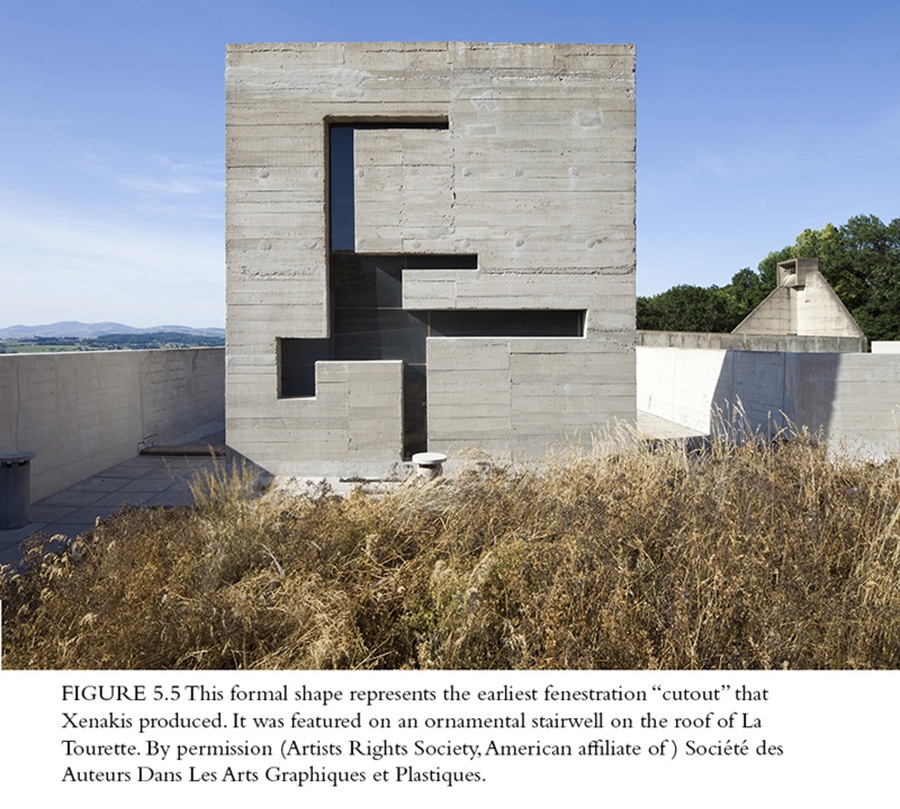
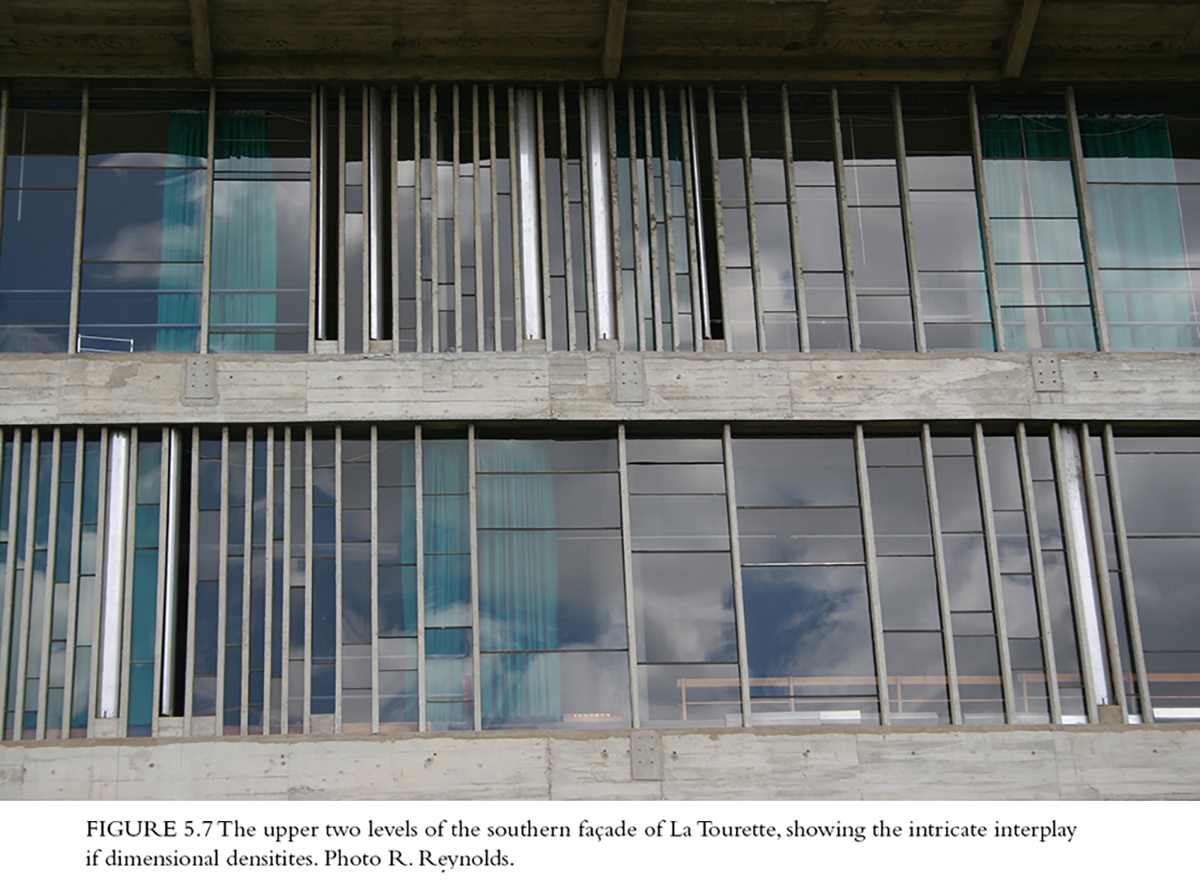
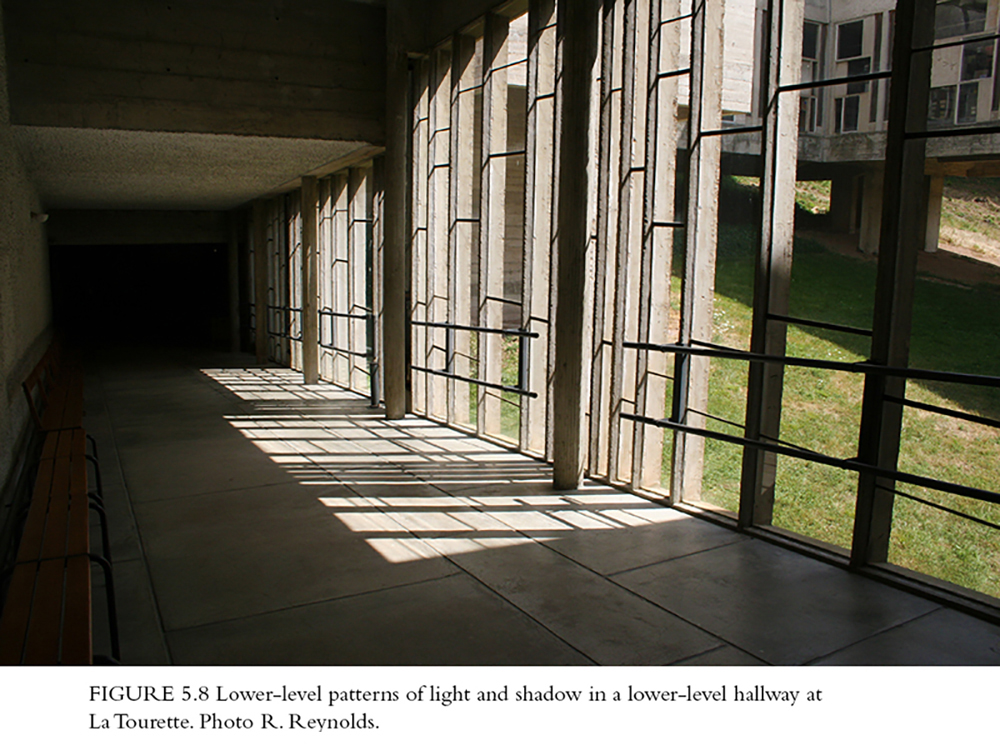
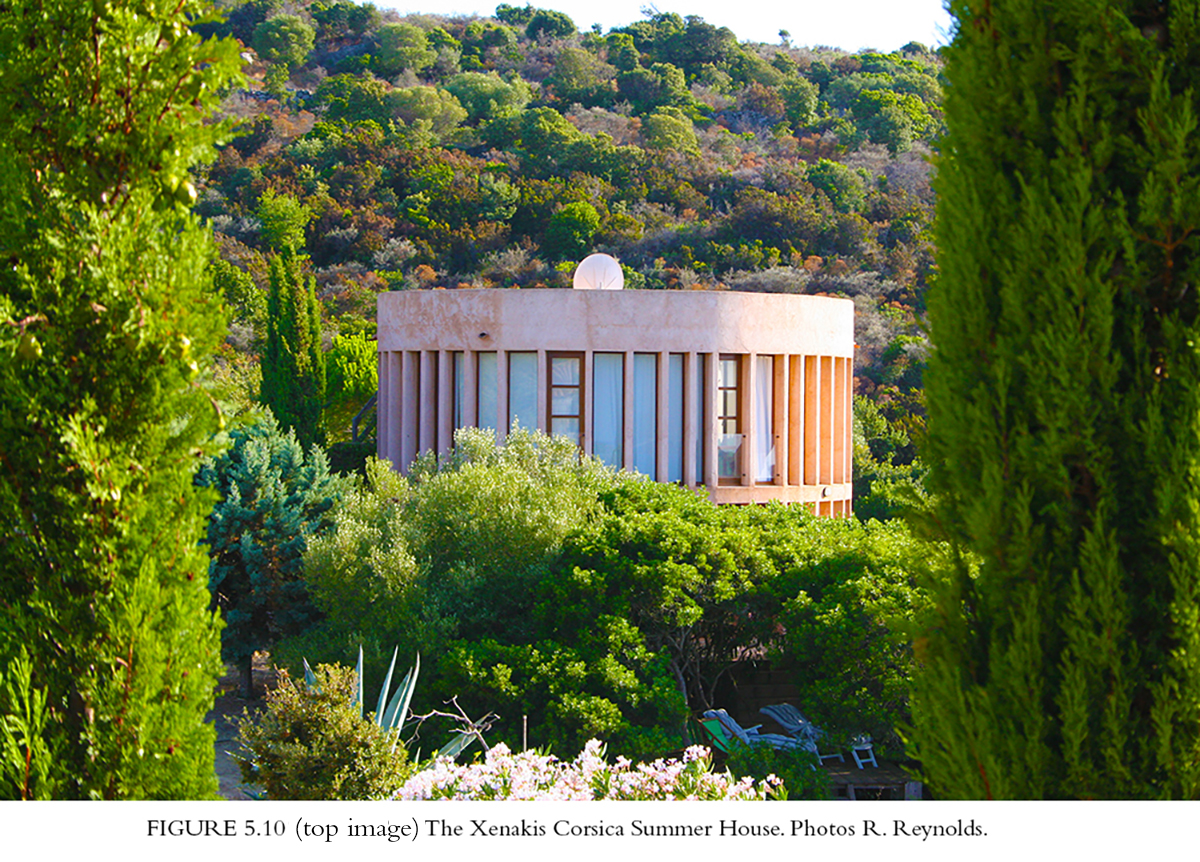
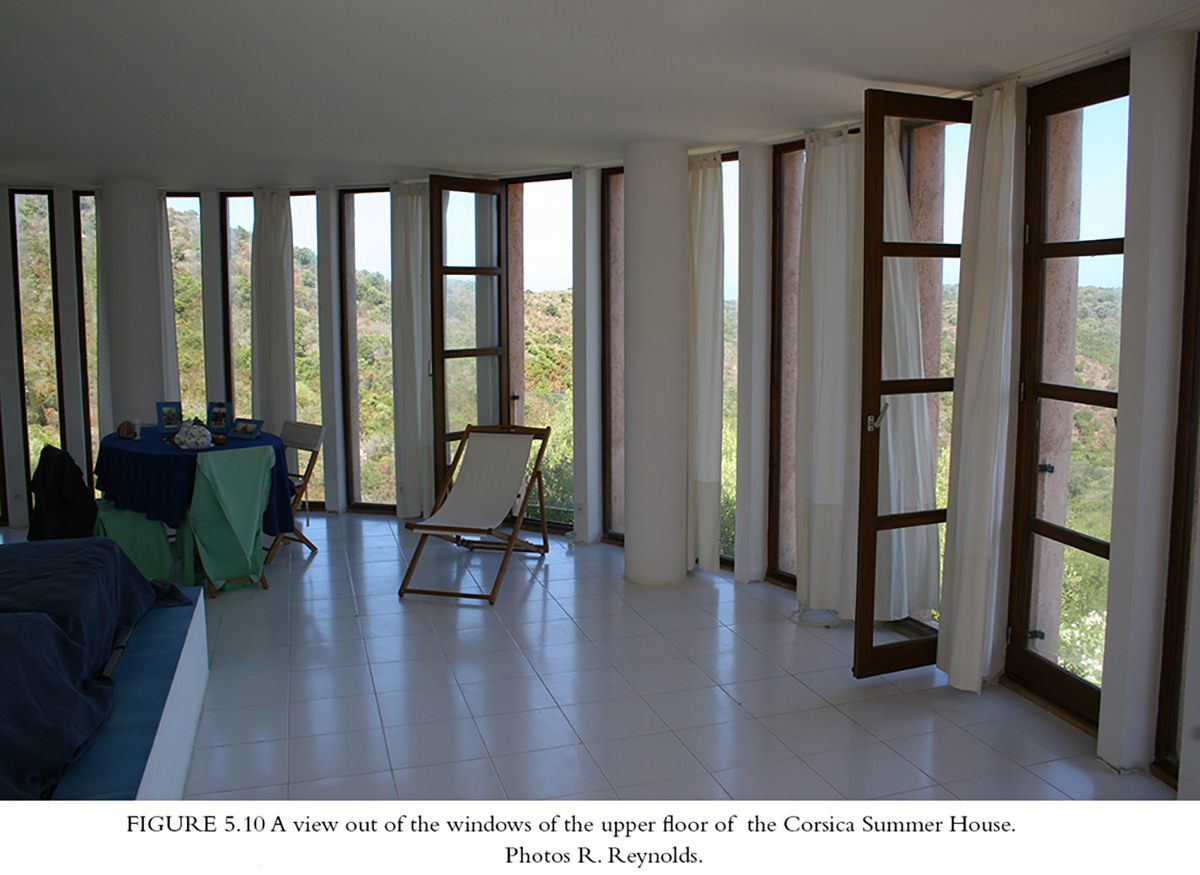
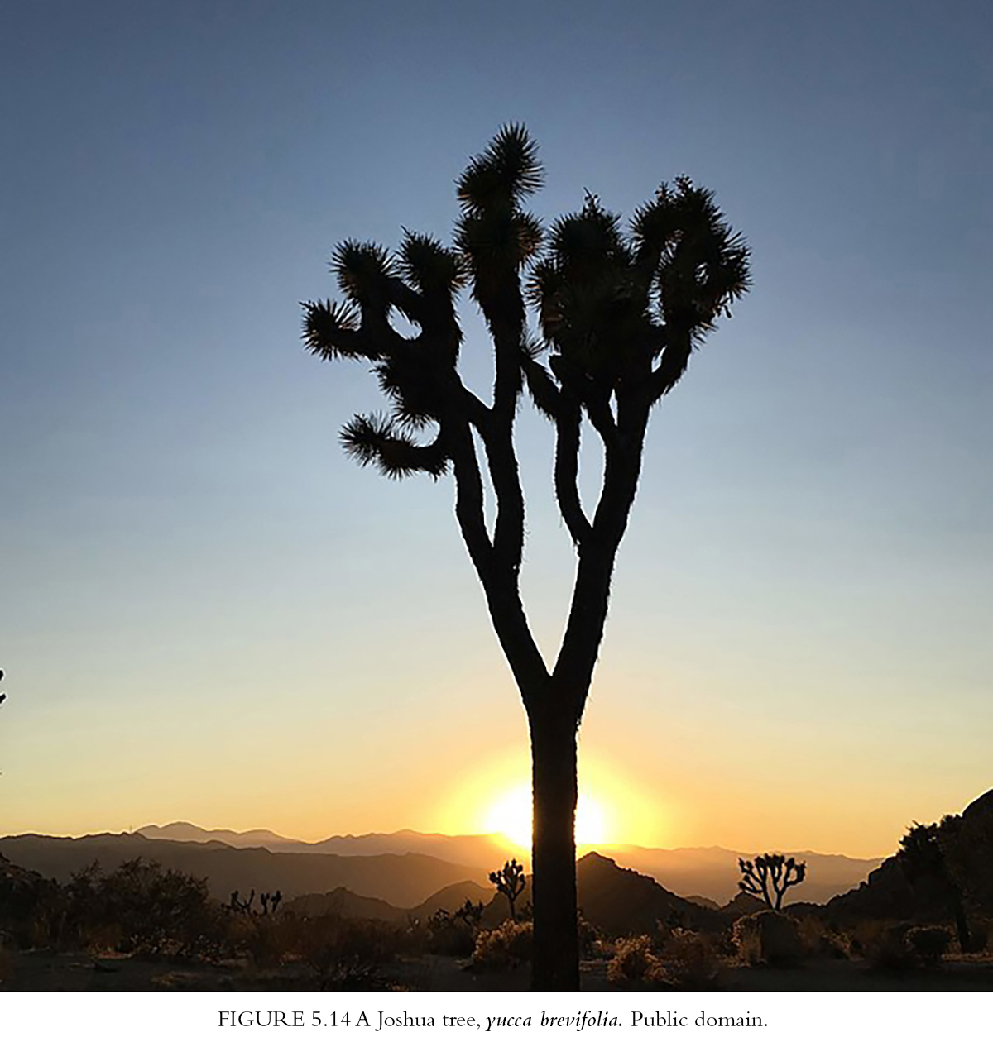
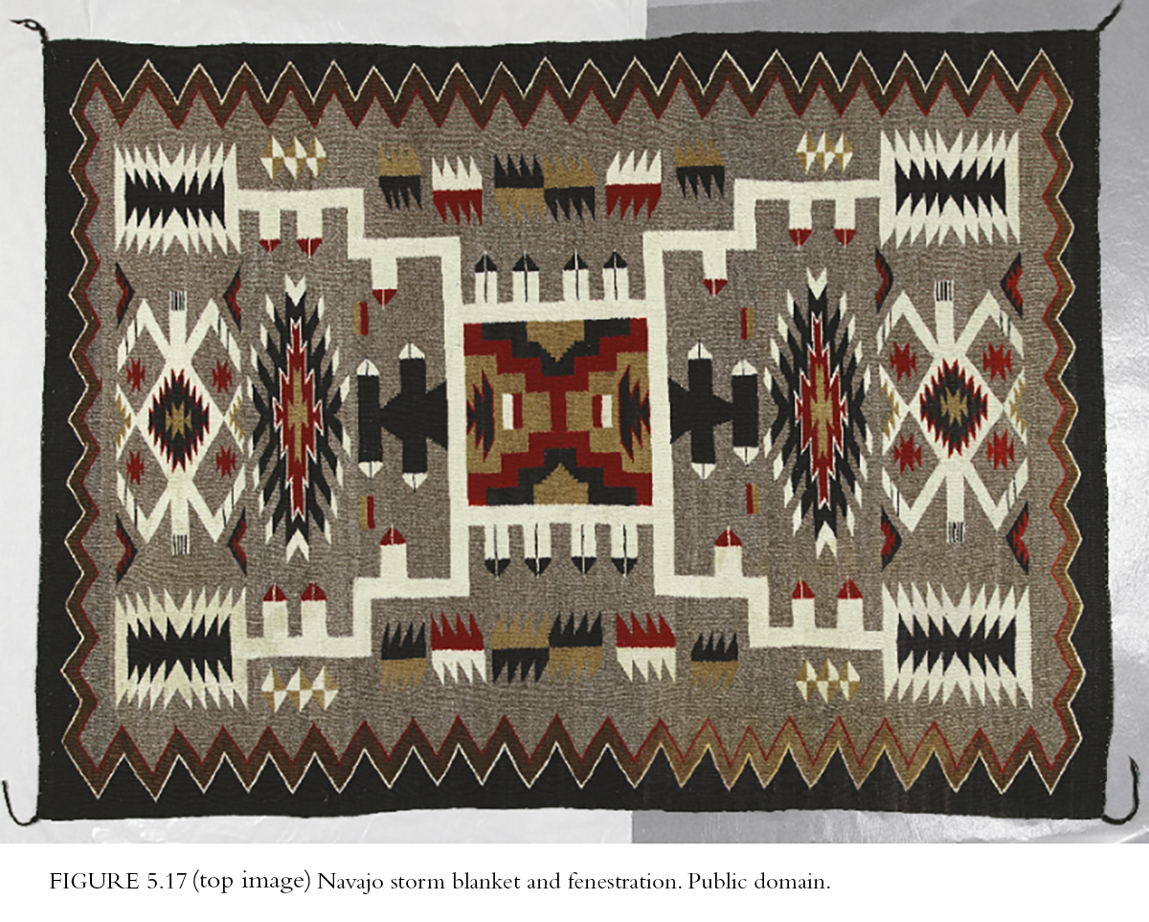
From this Chapter:
The final plan revision was, in large part, a response to the issues that had arisen in relation to insulation and energy conservation (the extreme temperatures normal during the desert summers) as well as seismic perils. Xenakis was persuaded to markedly reduce the proportion of wall surface to be devoted to waving glass. But his response could be viewed as more than a little ironic, wherein one sort of difficulty is replaced by another. His final formal drawing now included a marked increase both in the number and geometric intricacy of the fenestrations, particularly on the upper, west-facing level. On the lower floor, the left-most cut-out uses the familiar right-angled outcroppings but has evolved into an unmistakably anthropomorphic image. One wonders whether the right-angle began its use with this destination in mind, or whether, as seems more likely, it was recognized over time in medias res. Moving to the right, there is an interesting combination of a vaguely robotic shape that has a playful character with five vertical waving glass panes just to its right. This sequence of panes grows successively wider, suggesting a response, an interplay between two distinctive illumination strategies.